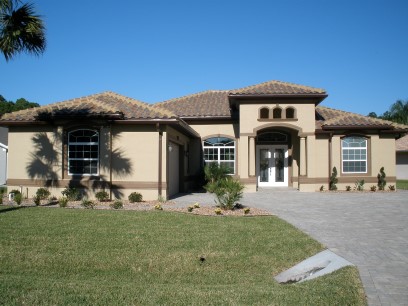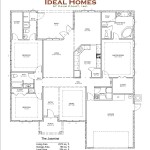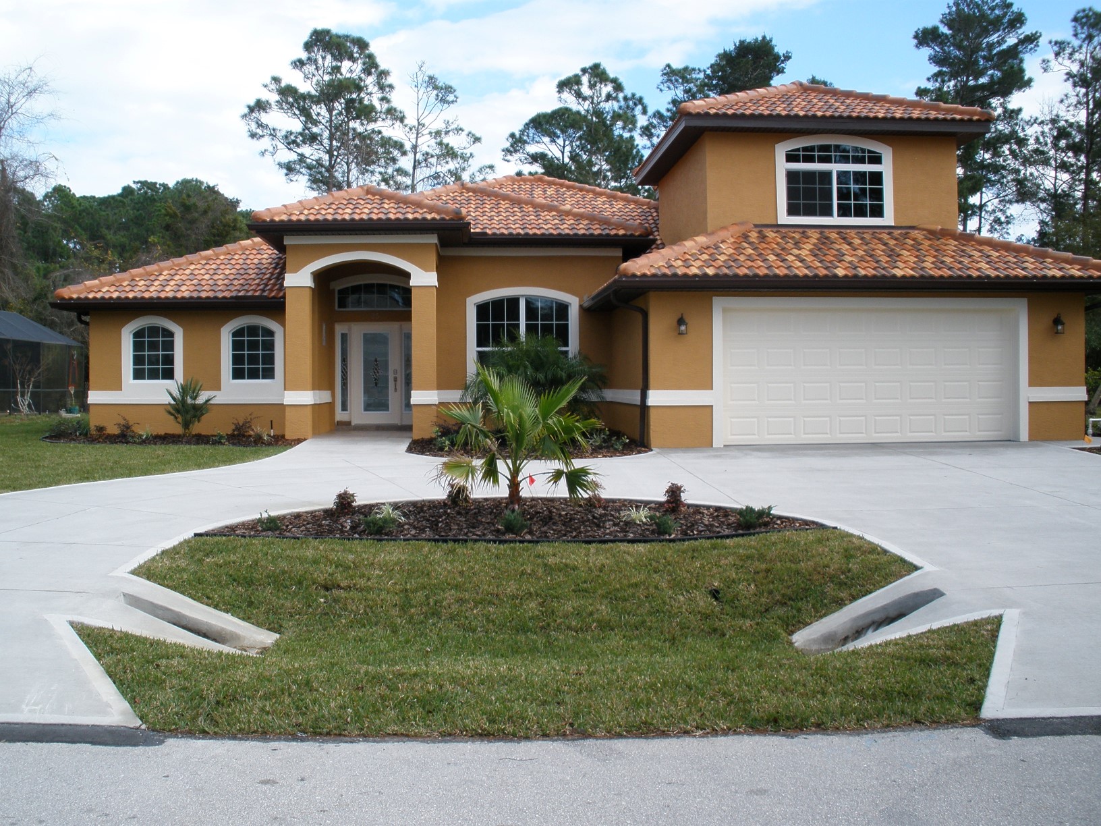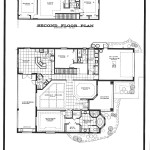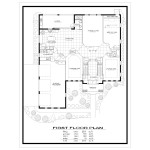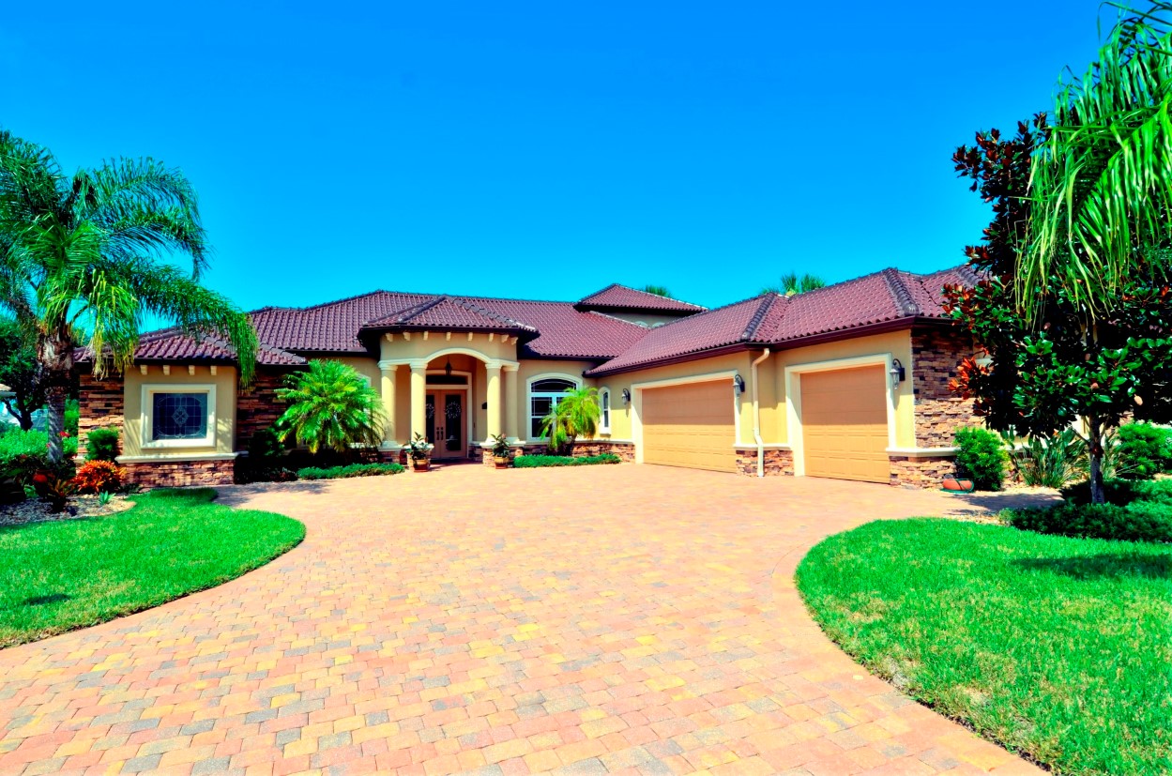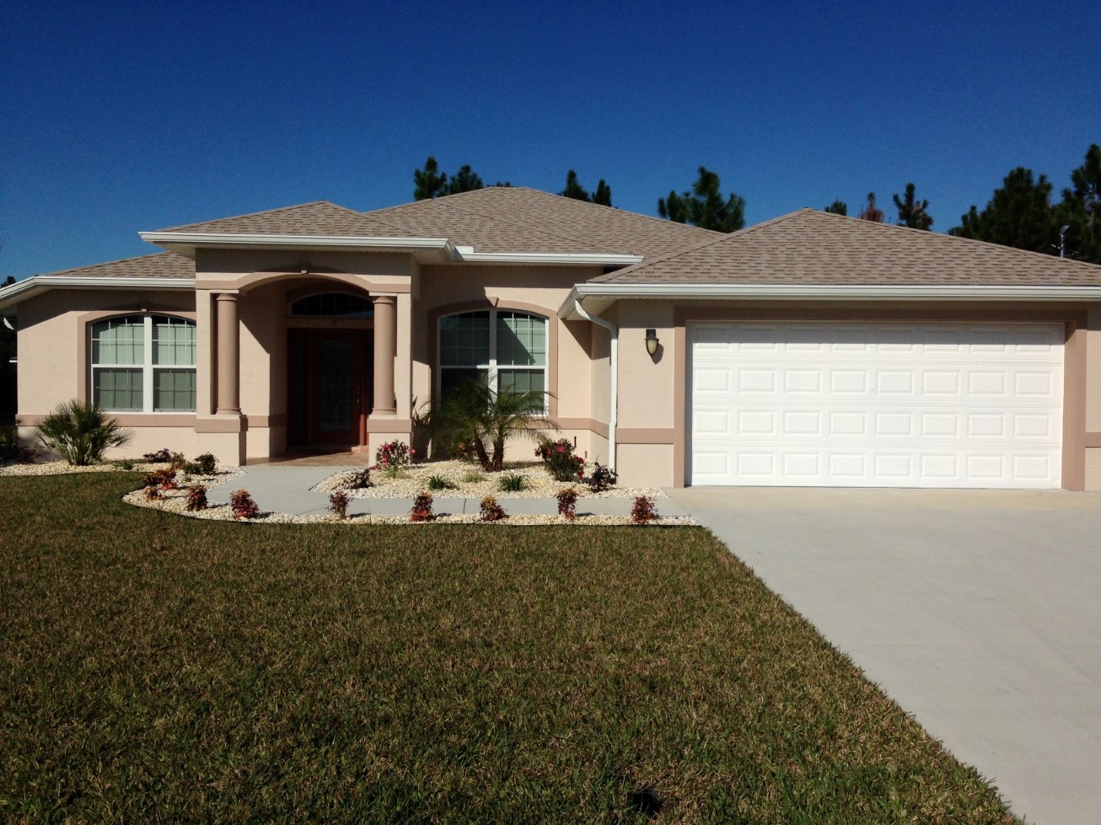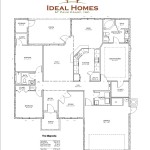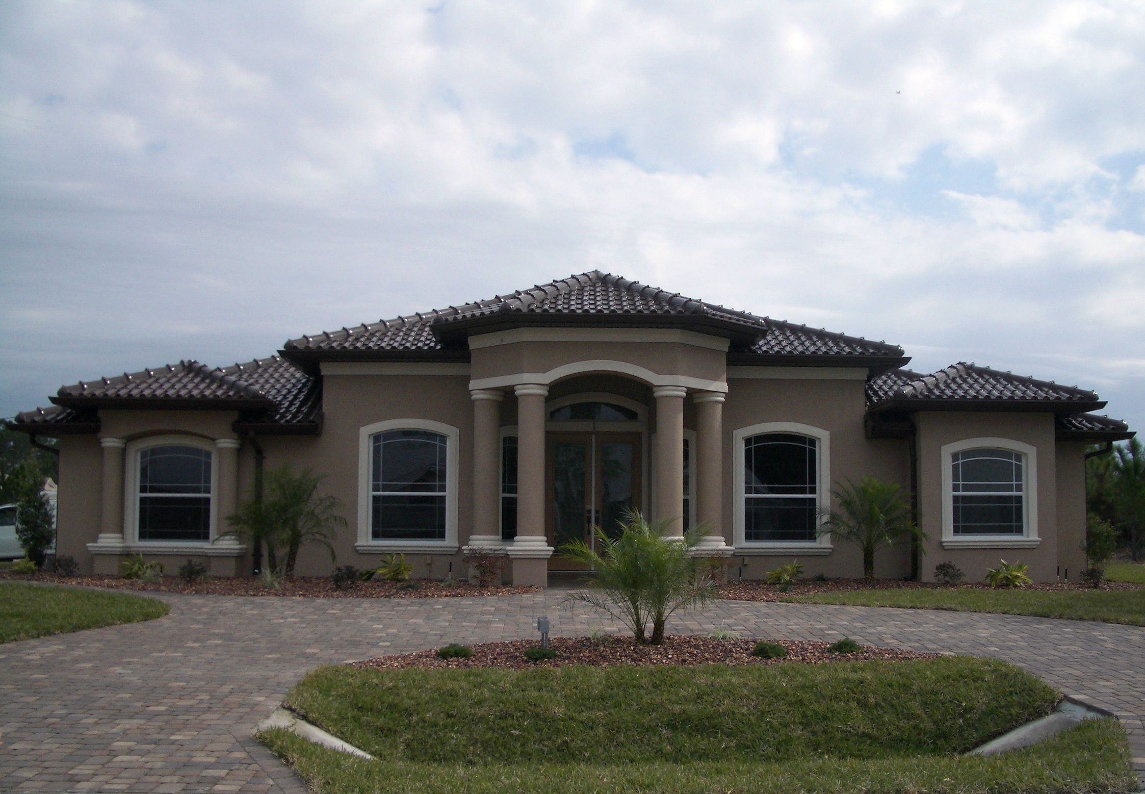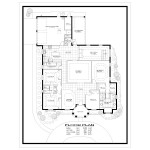Lilac II
3 bedrooms, 3 full baths, office, 2 car garage (side entry) | 2305 living square feet, 3056 total square feet
Jasmine
3 bedrooms, 3 full baths, 2 car garage | 2370 living square feet, 3140 total square feet
Hibiscus With Bonus Room
3 bedrooms, 3 full baths, bonus room, office, 2 car garage | 2262 living square feet, 3124 total square feet
Jewel
4 bedrooms, 3 full baths, half bath, loft, 2 car garage | 3275 living square feet, 4456 total square feet
Ruby
3 bedrooms, 6 full baths, office, media room, billiards room, 3 car garage (side entry) | 5306 living square feet, 6692 total square feet
Orchid
5 bedrooms, 4 full baths, loft, billiards room, 3 car garage (side entry) | 4634 living square feet, 6128 total square feet
Magnolia
3 bedrooms, 2 full baths, 2 car garage | 2010 living square feet, 2740 total square feet
Gardenia
3 bedrooms, 3 full baths, office, Florida room, 2 car garage (side entry) | 2832 living square feet, 3735 total square feet
Additional Floor Plans
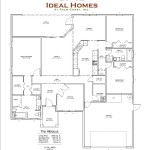 |
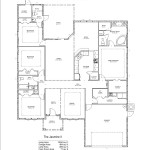 |
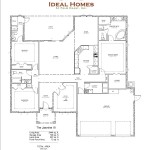 |
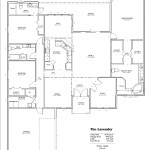 |
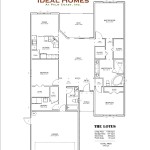 |
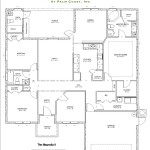 |
 |
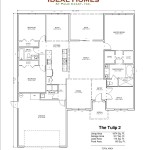 |

